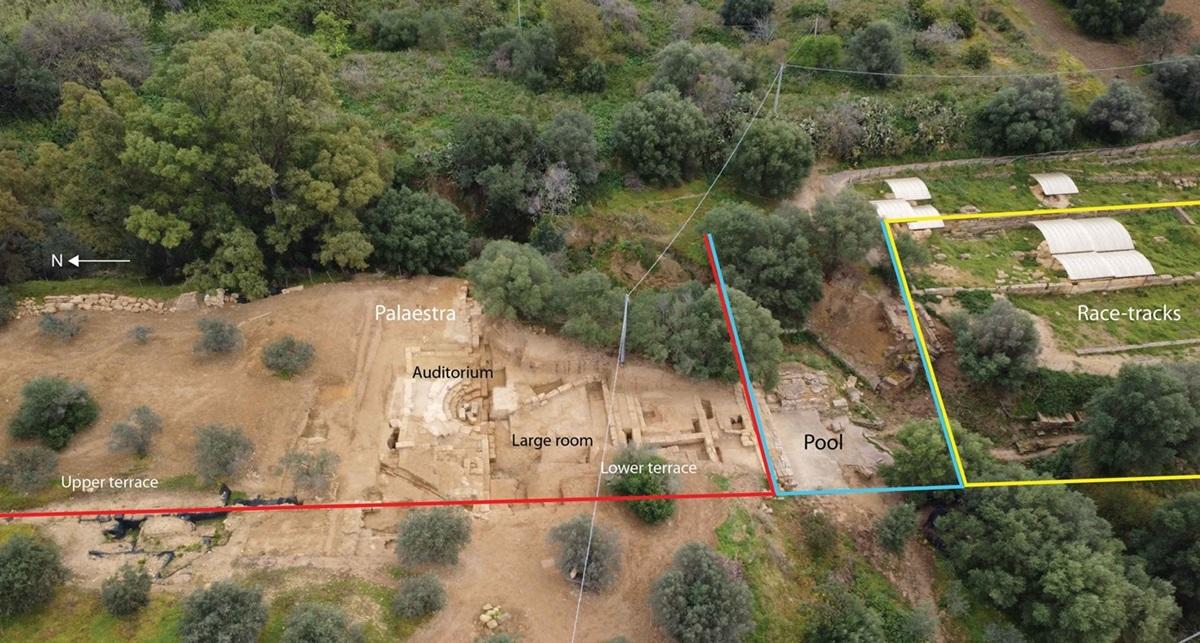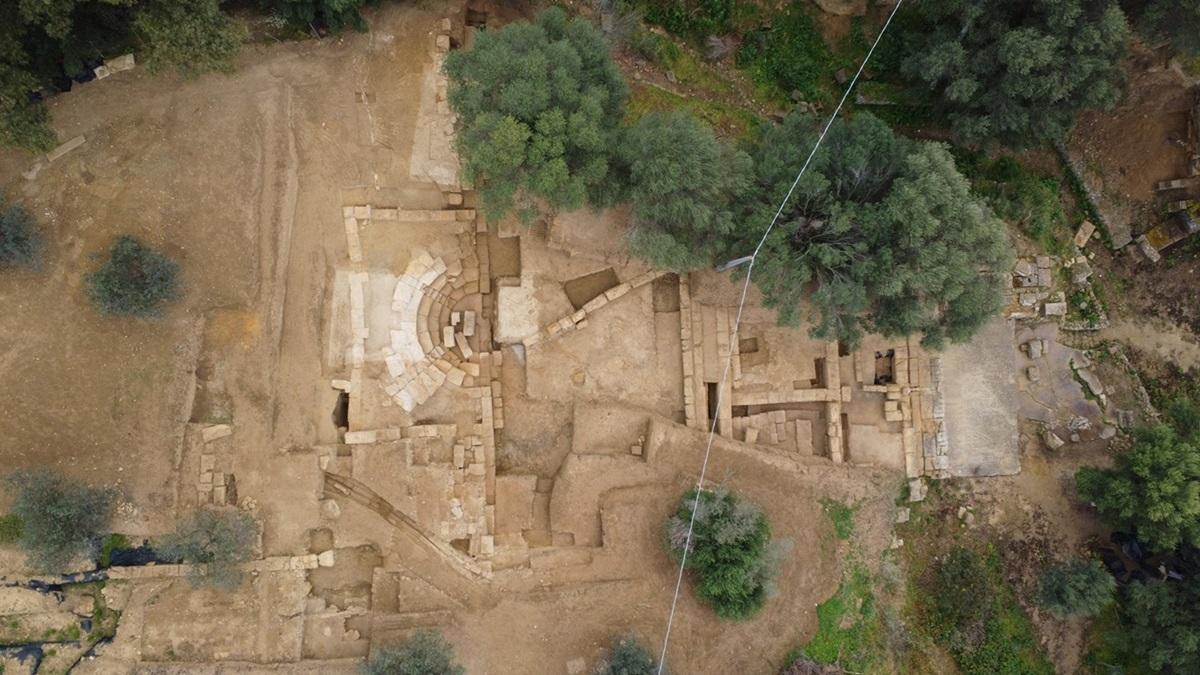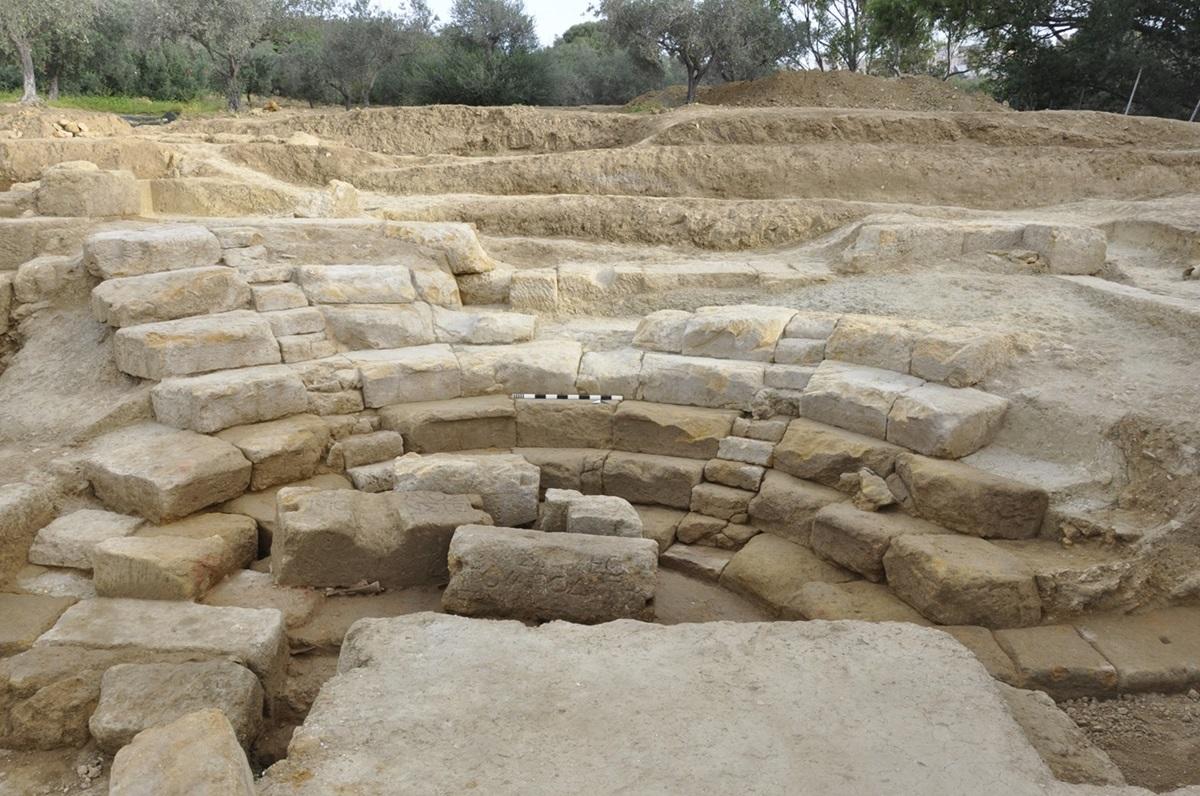THE GYMNASIUM OF AGRIGENTO – RECENT EXCITING DISCOVERIES
News from the 2025 campaign
News vom 08.04.2025
The gymnasium in Agrigento is one of the most important, if not the most important gymnasium in Sicily and the western Mediterranean more generally, because of its size, design, and chronology. Parts of a race-track section and a pool have been excavated between the 1950s and 2005 and published in several preliminary reports. But several fundamental questions remained open regarding the extension, design, chronology, and urban context of the gymnasium. Since 2020, a project carried out in collaboration between the Freie Universität Berlin, the Politecnico di Bari, and the Parco Archeologico e Paesaggistico Valle dei Templi di Agrigento has been investigating the complex, aiming to answer these questions. Based on the results of a geophysical survey completed in 2020, three excavation campaigns were carried out from 2022 to 2024 in the area north of the pool. A monumental palaestra (building with rooms for athletic and intellectual training) was discovered that measured at least 62 x 35 m and was arranged on two terraces (fig. 1). Five tiles with the stamp ΓΥΜ (for ΓΥΜΝΑΣΙΟΥ, of the gymnasium), found in the destruction layer, prove that this area belonged to the gymnasium. Five rooms were identified, two of them with pavements and possibly belonging to a bathing complex next to the pool; a third room served as a vestibule with a wide threshold from the nearby street to the west.
The recently completed fourth excavation campaign (February 24 – April 1, 2025) has yielded particularly important and exciting results. On the lower terrace of the palaestra, an impressively large room of 23 x 11 m has been identified (fig. 2). It was equipped with an earth floor and benches along the walls. While the room must have been accessible from an unknown space in the east, a centrally located wide door (3.30 m) in the north wall opened to a small, covered auditorium. The auditorium was built into the slope between the lower and upper terraces of the palaestra (fig. 3). Within a rectangle of 12 x 7 m, it included 7-8 half-circular steps that provided space for about 150-200 persons. Two narrow staircases provided access to the seats. The orchestra (space in front of the seats for performances) and the doorway to the large room were paved with a simple cement floor. Like all other walls and structures of the gymnasium discovered so far, the seats of the auditorium were made of local calcarenite; most of them were simply set onto the hard natural clay that served as foundation of many walls and structures of the gymnasium. The auditorium was most likely part of the original design of the gymnasium, and the preliminary assessment of finds from its impressively (over 2 m) deep foundation trench confirms the chronology established in previous campaigns: the gymnasium was built in the 2nd century BC.
While simple in design and decoration, the auditorium is a sensational discovery for several reasons. The building type – a small covered “theater” without a stage building – was well known in the Hellenistic world, esp. in Sicily where it was used for council houses (bouleuteria) in many cities in the 2nd/1st centuries BC. Agrigento itself provided such a bouleuterion at its agora. But there are no parallels for an auditorium in a gymnasium of the 2nd/1st centuries BC. A similar room is only known from the monumental gymnasium in Pergamon (Turkey) which was built by the royal family of the Attalids in the 2nd century BC, but only provided with an auditorium in the mid-2nd century AD. These auditoria most likely served for the intellectual education of young men, for lectures, rhetorical performances, and the like, and maybe also for corresponding competitions. The auditorium demonstrates that the patrons of the gymnasium in Agrigento were concerned with both physical athletic and intellectual education of young citizens.
The auditorium yielded yet another spectacular discovery. Two inscribed blocks (1.50 x 0.50 x 0.50 m) were found in the orchestra (fig. 4); one of them preserved parts of the original white plaster and red color in the letters. The blocks had probably been reused for an unknown (artisanal?) installation in the orchestra before the walls of the palaestra were partially robbed out and covered by a destruction layer in the first half of the 3rd century AD. The inscription was partially destroyed during this process, and it originally covered at least two further blocks that have not been found. But the inscription can still be partially read, thanks also to the generous support of PD Dr. Sebastian Prignitz (director of the Inscriptiones Graecae at the Berlin Brandenburg Academy of Sciences and Humanities). The text mentions a gymnasiarch (leading official of the gymnasium) and a person that financed most likely the renovation of the roof of the apodyterium from his own funds and dedicated this to Hermes and Heracles, the two tutelary deities of Greek gymnasia. As only a few inscriptions from Agrigento’s more than 1000 years of history have survived, the new find is of great interest and significance.
Apodyterium normally refers to the changing room of baths and gymnasia. Such rooms can easily be recognized in baths where they were located close to the main entrances and often provided with benches and niches in the walls. In contrast, their location, design, and function in gymnasia is much more debated. If the large room with benches was called apodyterium in antiquity, then it is unlikely that it was only used for changing. Instead, because of its immediate proximity to the auditorium, it was probably also used for intellectual activities, lessons, and agreeable sojourns. Only future research can clarify, however, whether the inscription was really related to the large room with benches or to another room that has not yet been found.
The newly discovered inscription may have been engraved under the emperor Augustus (31 BC – AD 14) because it resembles the inscribed benches that were discovered between the 1950s and 2005 in the race-track section. This monumental inscription documents that a gymnasiarch dedicated the benches during the reign of Augustus from his own funds to Hermes and Heracles. Archaeological evidence in various parts of the gymnasium confirms that a major modernizing remodeling took place in the late 1st century BC or early 1st century AD.
It is planned to continue excavation in 2026 to further explore the areas to the west, north, and east of the auditorium and to fully reconstruct the design and circulation pattern of the entire gymnasium.
The campaigns in 2020 and 2022 were generously funded by the Freie Universität Berlin, the Ernst-Reuter-Gesellschaft, and the Politecnico di Bari, and the campaigns in 2023-2025 by the German Research Foundation (DFG). Thanks to the Erasmus+ Staff Mobility for Teaching program we were able to conduct an on-site field school in both years, in collaboration with the Politecnico di Bari, bringing together students from both universities.

Fig. 1: Drone photo of the gymnasium from west; Thomas Lappi – Monika Trümper, © FU Berlin, Institute of Classical Archaeology

Fig. 2: Drone photo of the pool and palaestra; Thomas Lappi, © FU Berlin, Institute of Classical Archaeology

Fig. 3: Auditorium from south; Rolf Sporleder, © FU Berlin, Institute of Classical Archaeology

Fig. 4: Orchestra of the auditorium from south, with cement floor and inscribed blocks; Rolf Sporleder, © FU Berlin, Institute of Classical Archaeology
Monika Trümper – Thomas Lappi – Antonello Fino
April 6, 2025
